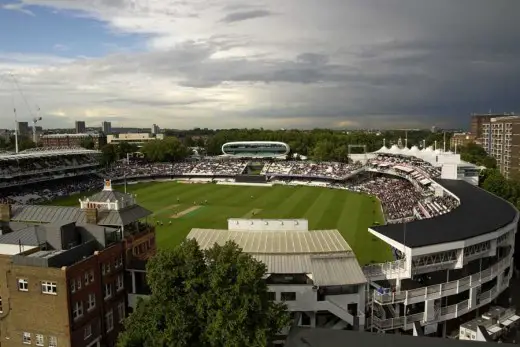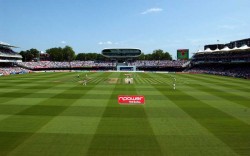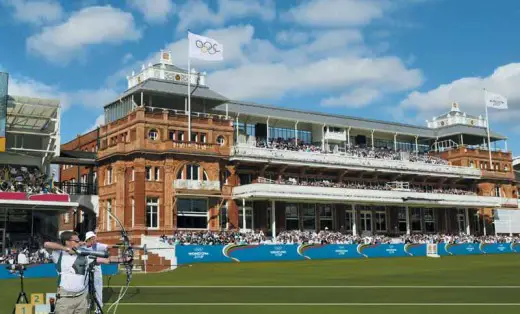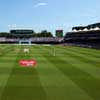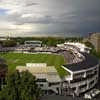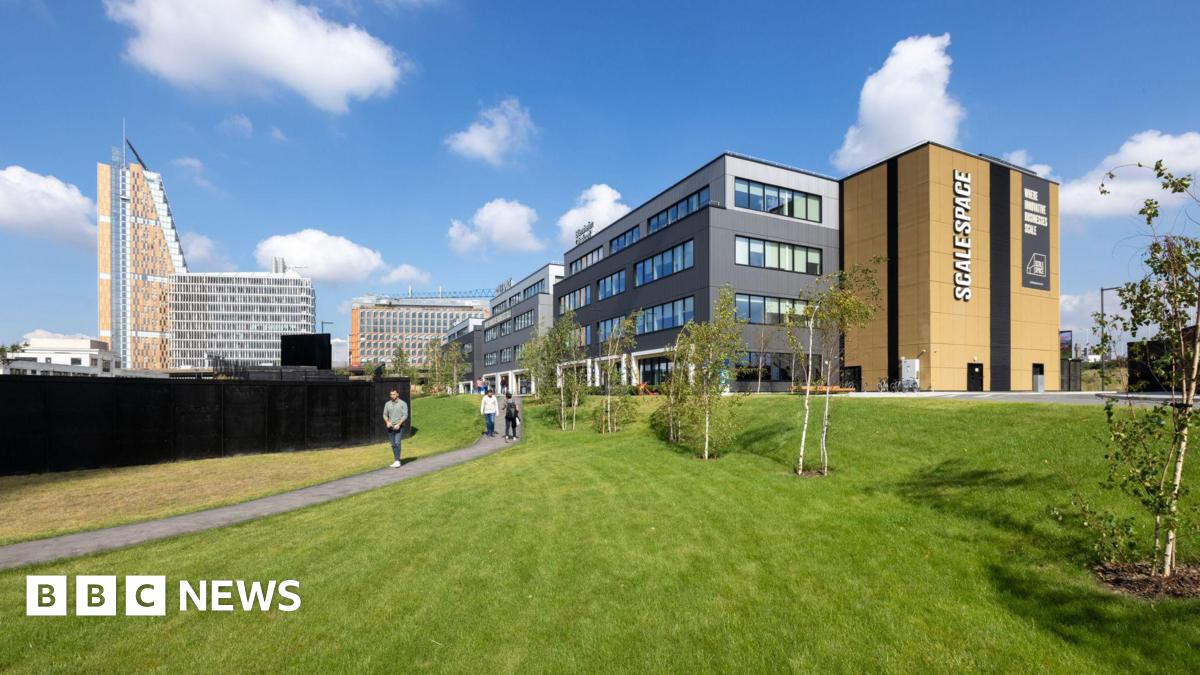Cricket
Lord’s Cricket Ground Tavern and Allen stands – e-architect
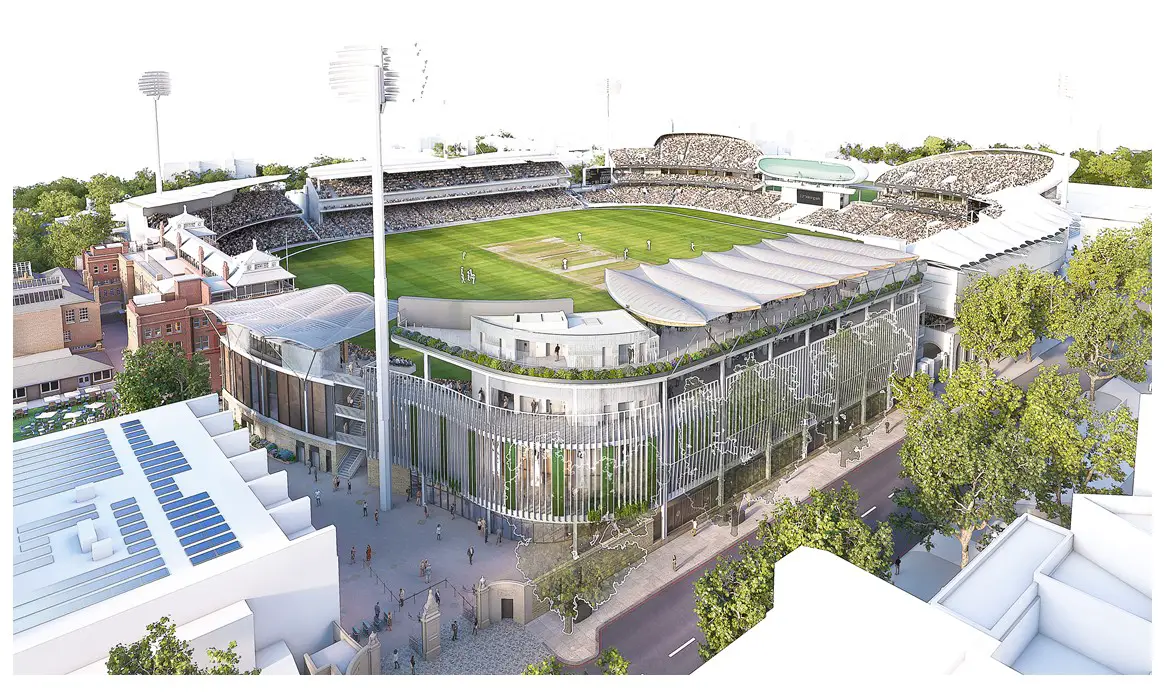
Lord’s Cricket Ground Tavern and Allen stands London news, MCC building design seating capacity
New Buildings at MCC Sports Venue, England, UK – ECB additions: Construction development design news
9 May 2024
Architects: WilkinsonEyre
Location: Marylebone Cricket Club, St John’s Wood Road, London NW8 8QN, England, United Kingdom
Lord’s Cricket Ground set to embark on second major development in three years
image courtesy of Marylebone Cricket Club (MCC)
Jim Eyre, Founding Director at WilkinsonEyre, said:
“We are delighted to achieve approval for the sustainable revival of these stands at Lord’s, and continue our successful partnership with MCC. The new designs will add great value to this world-famous sporting venue, modernising and improving the existing facilities for its members.”
Lord’s Cricket Ground Tavern and Allen stands design
Plans have been approved by Members for Marylebone Cricket Club (MCC) to redevelop the Tavern and Allen stands at Lord’s Cricket Ground.
The £61.8m project, which was put to the Club’s 18,000-strong membership at its AGM last week, will provide improved catering, hospitality and accessibility, as well as increasing the overall ground capacity by an additional 1,100 seats.
MCC Members’ approval comes after Westminster City Council’s Planning Committee unanimously resolved to grant planning consent to the Tavern and Allen project at a meeting on 16 April.
MCC is now ready to enter the construction phase of the redevelopment, due to begin in late September, at the end of the cricket season. The Tavern and Allen stand project follows the successful completion of the redevelopment and significant improvement to the Compton and Edrich stands, a £53m project that was completed in 2021.
John Graham Construction Ltd is the preferred bidder for the main contract to build the development and MCC will now proceed to finalise the contract with them over the coming weeks.
The redevelopment will see an extra tier added to both stands. In the Allen stand, this will be facilitated by the relocation of the scoreboard. In the Tavern stand, it will involve the introduction of a new cantilevered fourth floor seating level above the retained existing structure, which is extended back to the site boundary.
image courtesy of Marylebone Cricket Club (MCC)
In keeping with MCC’s sustainability commitments, the project has been designed to a BREEAM ‘Excellent’ standard. The steel framework of the existing Tavern stand is set to be retained, which is estimated to save 613.7 tonnes of CO2 (the equivalent of 18,361 train journeys from London to Bath).
The existing Allen Stand dates to the 1930s and will be demolished entirely. A link bridge between the Allen Stand and the Pavilion will also be demolished and rebuilt in the upper tier in a move welcomed by Members.
The Tavern stand’s unique roof profile, designed by architects WilkinsonEyre, is inspired by the shape and ribbed construction of a series of upturned traditional slip cradles, and continues the theme of innovative architecture around Lord’s.
The construction of the new stands will be completed in 2027, with scheduled pauses for cricket during the 2025 and 2026 seasons.
Robert Ebdon, MCC Estates Director, said: “The redevelopment of the Tavern and Allen stands will complete our stand development programme, in which we have modernised facilities at Lord’s to continue to ensure the Ground remains a world-class venue for cricket.
“The stands will also strengthen the Club’s already-impressive sustainability credentials, and we are looking forward to the construction phase and working closely with our consultants Buro Happold, Gardiner & Theobold and Arcadis.”
Rob Joyce, Development Director at John Graham Construction Ltd, said: “We are thrilled to embark on this transformative project at Lord’s Cricket Ground. Our partnership with MCC will deliver world-class sporting infrastructure while preserving the rich heritage of this historic venue.
“Together, we aim to enhance the Members’ and public spectator experience, expand capacity, and usher in a new era at the iconic Home of Cricket. This project represents a significant milestone in our ongoing commitment to shaping vibrant, sustainable communities through exceptional construction projects.”
WilkinsonEyre
Lord’s Cricket Ground Tavern and Allen stands images / information received from Marylebone Cricket Club (MCC) on 090524.
Previously on e-architect:
16 Sep 2019
Architects: WilkinsonEyre
Lord’s Cricket Ground Construction
Construction to start at Lord’s Cricket Ground
• Marylebone Cricket Club (MCC) and ISG break ground as construction for the £52m redevelopment commences at Lord’s Cricket Ground.
• The milestone marks the start of a two-year redevelopment of the Compton and Edrich stands, increasing the capacity of the ground by 2,600.
Redevelopment at Lord’s enhances world-class experience at the Home of Cricket
On Monday 16th September, Marylebone Cricket Club (MCC) broke ground at Lord’s Cricket Ground to mark the start of the redevelopment of the Compton and Edrich stands.
photos courtesy of MCC
Compton and Edrich Ceremonial Breaking Ground at Lord’s Steven McGee (left) Guy Lavender (right):
Viswas Raghavan of J.P. Morgan with Guy Lavender of MCC:
Further information regarding MCC’s Masterplan can be viewed at https://www.lords.org/lords/our-history/the-future
Compton and Edrich Stands Redevelopment at Lord’s
Previously on e-architect:
30 + 28 May 2017
Lord’s Cricket Ground England and Wales Cricket Board Offices
England and Wales Cricket Board at Lord’s Cricket Ground
Extended office space for England and Wales Cricket Board at Lord’s ahead of major cricket championships
When the England and Wales Cricket Board (ECB) needed to expand their offices, they turned to De Boer to add a third floor to their existing building located at Lord’s Cricket Ground, London.
Lord’s Cricket Ground Masterplan
26 Nov 2015
Lord’s Cricket Ground Masterplan Approval
Lord’s Cricket Ground Masterplan Phase Two
Architects: Populous
The South-Western Project, which also includes a new Thomas Lord building and a new Tavern Pub, is phase two of the Masterplan for Lord’s.
Links:
Populous – architects for Masterplan Phase Two
Lord’s Cricket Ground South-Western Project
17 Apr 2015
Lord’s Cricket Ground South-Western Project
MCC announces plans for redevelopment in south-western corner of Lord’s
Design: Populous, architects
Marylebone Cricket Club (MCC) today announces plans for the second phase of the Masterplan for the redevelopment of Lord’s – the South-Western Project.
Lord’s Ground from MCC : photo © Sarah Williams
Lord’s Ground from MCC : Photo © Anthony Devlin
For the latest information about the Masterplan for the redevelopment of Lord’s visit www.lords.org/masterplan.
Lord’s Cricket Ground, northwest London:
image from Olympic Delivery Authority
Lord’s Masterplan
Architecture Competition Winner, Jul 2008:
Design: Herzog & de Meuron
Shortlist: BDP, David Chipperfield Architects, Dixon Jones, Herzog & de Meuron, Hopkins Architects
Address: St John’s Wood Rd, London NW8 8QN
Phone: 020 7616 8500
Ground Capacity: 28,000
A 21st Century Future for Lord’s Cricket Ground
Lord’s Ground from MCC : Photo © Anthony Devlin
Lord’s Ground Masterplan Design
Lord’s Ground from MCC : photo © Sarah Williams
MCC’s David Batts : photo © Ian Macaulay
Lord’s Masterplan architect : Herzog & de Meuron
Lord’s Cricket Ground Media Stand – NatWest Media Centre
Location: St John’s Wood, northwest London
Lord’s Cricket Ground Media Stand architect : Future Systems
Address: Lord’s Cricket Ground, St John’s Wood Rd, London NW8 8QN, England, UK
Architecture in London
London Architecture
London Architecture Walking Tours
London Architect
Lord’s Cricket Ground in London, England
London Olympic Buildings
Another key cricket ground on e-architect:
Kensington Oval cricket ground redevelopment – 3W’s Pavilion, Barbados, Caribbean
Architects: Arup Associates
Kensington Oval cricket ground
St John’s Wood Buildings
Brit Oval – London Cricket Ground
Herzog & de Meuron Architects
Comments / photos for the Lord’s Cricket Ground Tavern and Allen stands building news – design by Wilkinson Eyre Architects page welcome.


















